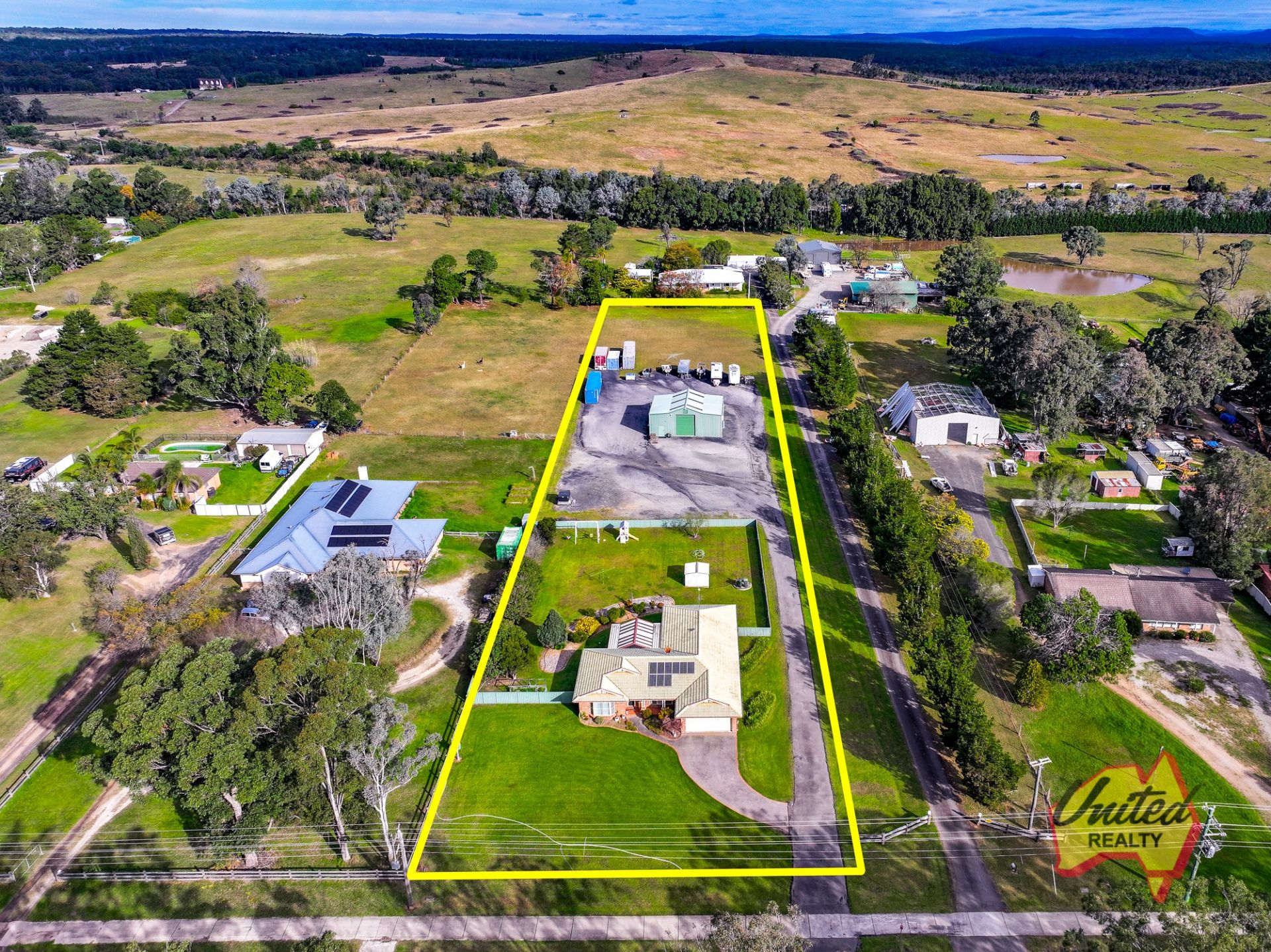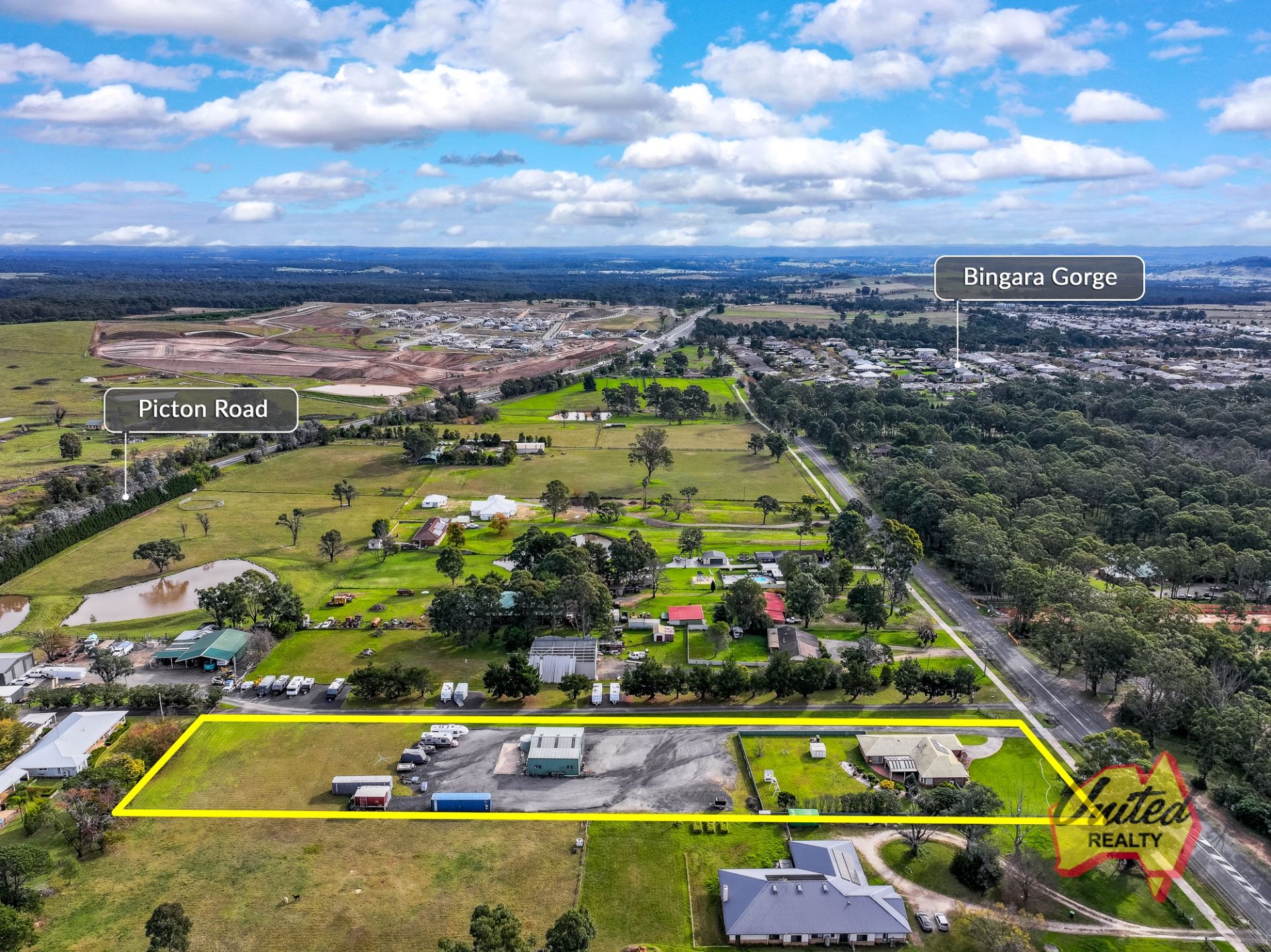106 Hornby Street, Wilton
Contact Agent
Family Friendly Home, Huge Shed & Future Development Potential
United Realty are delighted to present to the market this incredible property in Wilton, perfect for truckies, tradies and large or growing families seeking an acreage block with a spacious home and fantastic, high-clearance shed including an extraordinary hardstand area!
Perched atop 1.98 acres* (8,001 sq. m*) of flat and cleared land; a 4 bedroom brick home with three huge living areas adorns this lovely property. The galley-style kitchen is equipped with stainless steel appliances including wall-mounted oven, gas cooktop and dishwasher and the multiple living and dining areas present versatile spaces to create formal living areas, children’s play rooms, etc. All four bedrooms are spacious and include built-in robes, with the master suite including a walk-in robe and ensuite, as well as access directly outdoors to the huge, covered entertaining area.
The high clearance, drive-through shed is every tradie’s dream and could easily accommodate around 8 vehicles. There is a bathroom within the shed and an absolutely huge hardstand area that surrounds the entire shed.
With this property being earmarked for future urban development and certified ‘Urban Capable’; the future development potential at this property is one you’d want to capitalise on!
Located within the established township of Wilton, close by to local school, playgrounds, soccer fields, etc. this family-friendly neighbourhood is the ideal place to raise your family. Contact us today to arrange an inspection.
Other features:
• Double garage with internal access to house
• 3-phase power to house and shed
• Solar panels on home
• Ducted air conditioning
• Ceiling fans throughout
• Town water
• Septic tank
• Cement roof tiles
• Security shutters
• Flat, usable, lush land
• Tar-sealed driveway
• 20,000 L* water tank to shed
• Water purifier
• 1.7 km* to Wilton Township
• 1.8 km* to Bingara Gorge
• 12.8 km* to Picton
• 11.3 km* to Douglas Park
• 34 km* to Wollongong
* Approx.
^ Subject to Council Approval.
Webpage enquiries must include a contact number and email address to receive a response. Photo ID is required for all inspections. While care has been taken in presenting this information, prospective purchasers should confirm details independently.
Perched atop 1.98 acres* (8,001 sq. m*) of flat and cleared land; a 4 bedroom brick home with three huge living areas adorns this lovely property. The galley-style kitchen is equipped with stainless steel appliances including wall-mounted oven, gas cooktop and dishwasher and the multiple living and dining areas present versatile spaces to create formal living areas, children’s play rooms, etc. All four bedrooms are spacious and include built-in robes, with the master suite including a walk-in robe and ensuite, as well as access directly outdoors to the huge, covered entertaining area.
The high clearance, drive-through shed is every tradie’s dream and could easily accommodate around 8 vehicles. There is a bathroom within the shed and an absolutely huge hardstand area that surrounds the entire shed.
With this property being earmarked for future urban development and certified ‘Urban Capable’; the future development potential at this property is one you’d want to capitalise on!
Located within the established township of Wilton, close by to local school, playgrounds, soccer fields, etc. this family-friendly neighbourhood is the ideal place to raise your family. Contact us today to arrange an inspection.
Other features:
• Double garage with internal access to house
• 3-phase power to house and shed
• Solar panels on home
• Ducted air conditioning
• Ceiling fans throughout
• Town water
• Septic tank
• Cement roof tiles
• Security shutters
• Flat, usable, lush land
• Tar-sealed driveway
• 20,000 L* water tank to shed
• Water purifier
• 1.7 km* to Wilton Township
• 1.8 km* to Bingara Gorge
• 12.8 km* to Picton
• 11.3 km* to Douglas Park
• 34 km* to Wollongong
* Approx.
^ Subject to Council Approval.
Webpage enquiries must include a contact number and email address to receive a response. Photo ID is required for all inspections. While care has been taken in presenting this information, prospective purchasers should confirm details independently.


















